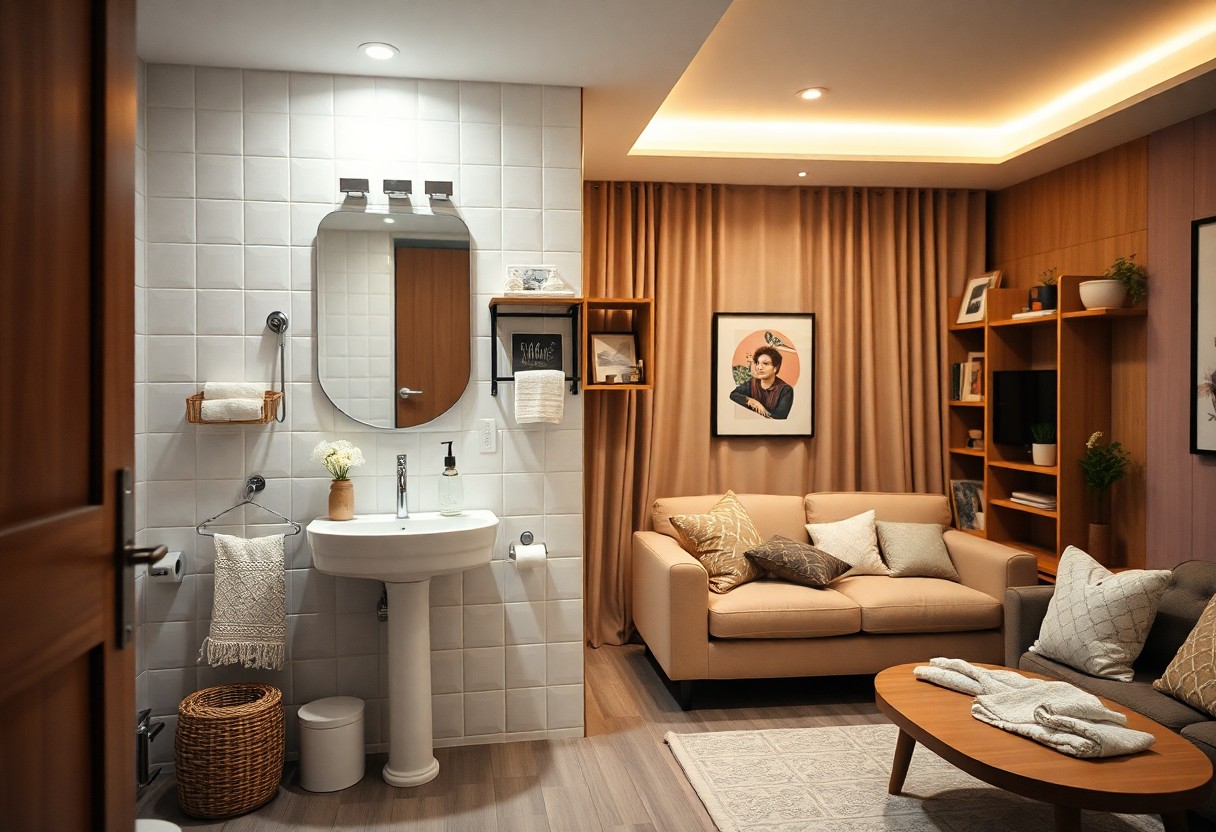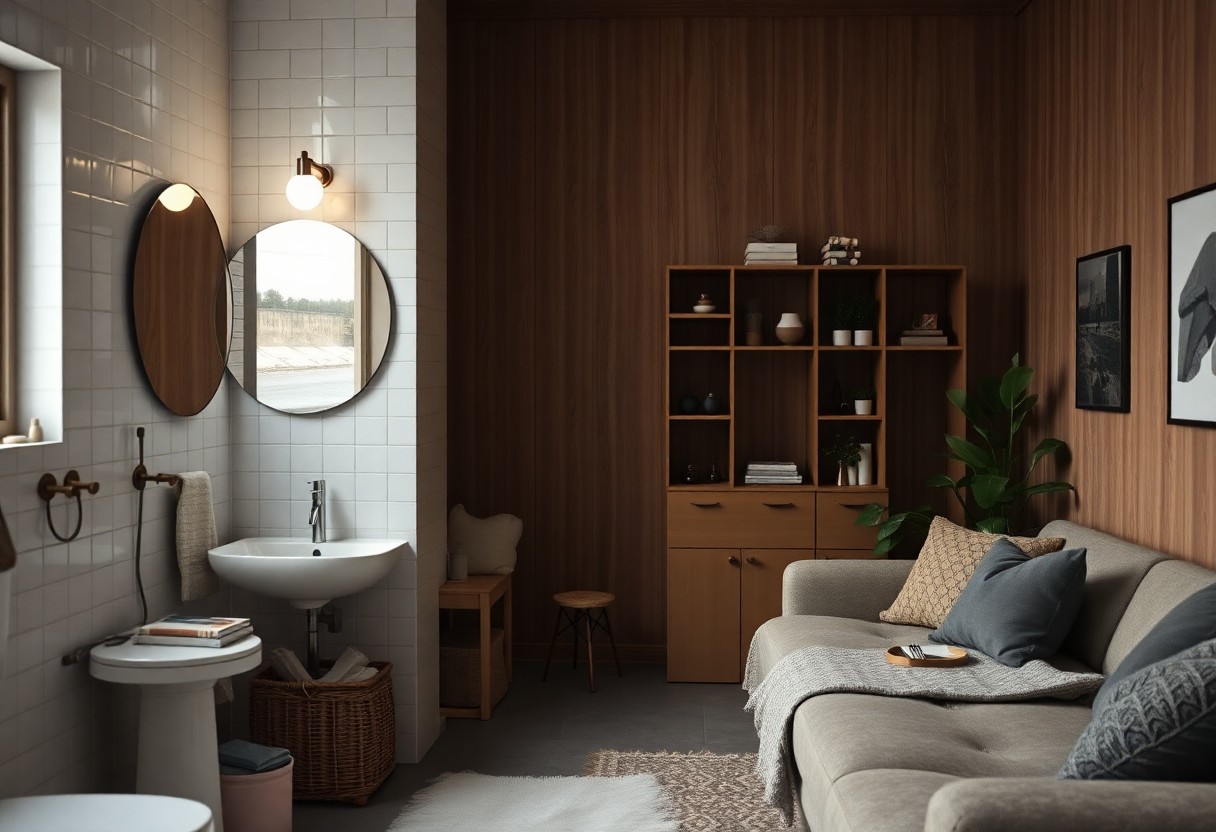Maximizing Small Spaces – Clever Ideas For Bathroom And Living Room Layouts

You can transform your compact living spaces into stylish and functional areas with smart design strategies. Whether facing a tiny bathroom or a small living room, innovative layouts and multifunctional furniture can enhance both aesthetics and usability. This post provides practical ideas tailored to maximize your space, allowing you to create an environment that reflects your personality while making the most out of every square inch. Dive in to discover how you can elevate your small spaces effectively!
Understanding Small Space Challenges
For anyone living in a small space, you might find that every square foot counts. Often, you can face various challenges that limit your design possibilities and functionality. A strategic approach is imperative when maximizing your limited areas, helping you create an inviting and practical environment tailored to your needs.
Common Constraints in Bathrooms
Above all, bathrooms are typically compact areas with fixed plumbing and limited layout options. You may struggle with storage solutions, making it difficult to keep the space organized and clutter-free. Balancing style and efficiency in such a confined space often requires creative thinking and innovative designs.
Challenges in Living Room Layouts
For many, the living room serves as the heart of the home, which can make its limitations all the more frustrating. The awkward shape or size of your space may hinder furniture placement, making traffic flow tricky. Without careful planning, you risk creating a crowded or uninviting environment that lacks functionality.
Common issues in living room layouts often include insufficient storage options and the need to accommodate various activities, such as entertaining guests or relaxing. You may struggle with finding the right balance of furniture, ensuring it meets your needs without overwhelming the space. Skillfully arranging seating and incorporating multi-functional items can help you optimize usability while maintaining a cohesive aesthetic.
Functional Bathroom Layouts
Any effective bathroom layout maximizes both space and functionality. By being strategic with your design, you can create an inviting and efficient atmosphere. Consider how each element contributes to your daily routine while ensuring that you maintain adequate movements within the area. A well-planned layout will not only enhance your experience but also improve the overall flow of your bathroom.
Space-Saving Fixtures
At the heart of any functional bathroom layout are space-saving fixtures. Options like compact toilets, pedestal sinks, and corner showers can significantly reduce the footprint of your bathroom. These fixtures not only create the illusion of a larger space but also offer practical solutions for tight areas, ensuring you have all the imperatives while maximizing movement.
Multi-Functional Storage Solutions
Against the backdrop of limited space, multi-functional storage solutions become a vital component of your bathroom design. Utilizing vertical space, wall-mounted shelves, and under-sink cabinets helps you keep imperative items organized while maintaining an open feel.
For instance, consider incorporating a mirror cabinet that serves both as a reflective surface and an imperative storage area for toiletries. You can also use baskets or bins that fit seamlessly under the sink or on shelves, providing effortless access to items without sacrificing style. By creatively combining storage with functional elements, you maintain an organized space that enhances your daily routine.
Innovative Living Room Designs
Clearly, innovative living room designs can transform your small space into a stylish and functional area. By incorporating smart ideas and clever layouts, you can maximize every inch of your living room. With a focus on aesthetics and practicality, you can create an inviting atmosphere where you can relax, work, and socialize without feeling cramped. The right design choices not only improve your space’s efficiency but also enhance your overall living experience.
Optimal Furniture Arrangement
About optimal furniture arrangement is the foundation of making the most out of your living room. By selecting the right size and type of furniture, and strategically placing it in your space, you can promote better flow and ensure versatility. Choosing multi-functional pieces and arranging them to facilitate conversation and activity will maximize your small living area, making it feel both cozy and spacious.
Creative Use of Vertical Space
Living in a small space means thinking beyond traditional horizontal layouts. The creative use of vertical space opens up a world of possibilities for storage, decoration, and room functionality. By expanding your interior design vertically, you can free up valuable floor space while drawing the eye upwards, creating an illusion of height and spaciousness. This approach can incorporate shelves, wall-mounted decor, or even tall furniture, allowing you to make the most of every inch.
Designs that focus on vertical space can guide you in maximizing your living room’s efficiency and style. Consider installing shelves that reach the ceiling to display books and decorative items, or using tall cabinets to keep your importants organized. You might also incorporate hooks and hangers for items like coats and bags, allowing you to maintain a clutter-free environment. By embracing verticality, you not only enhance the functionality of your living area but also create a striking visual appeal that captivates anyone who enters your home.

Color and Lighting Techniques
All effective small space designs utilize clever color and lighting techniques to create an airy and welcoming ambiance. By incorporating best practices from 45 Clever Small Home Ideas for 2025, you can make your limited square footage feel expansive and comfortable.
Light Colors for Space Perception
Colors play a significant role in how you perceive space. Light shades, such as whites, pastels, and soft neutrals, can open up your bathroom and living room, reflecting light and making the areas feel larger. By opting for these hues on walls, ceilings, and large furniture pieces, you’ll create a cohesive and flowing visual experience that enhances the overall space.
Effective Lighting Strategies
Across your small spaces, strategic lighting is necessary for maximizing both function and style. Incorporate layered lighting, including ambient, task, and accent lights, to enhance your design. Use wall sconces or pendant lights to eliminate clutter on surfaces while illuminating corners and dark areas, adding depth and dimension to your rooms.
Further optimizing your lighting strategies involves selecting dimmable fixtures that allow you to adjust brightness according to the time of day or mood. Utilize mirrors to bounce light around the room, making it feel more spacious, and position lamps in areas where they can brighten specific tasks, such as reading or grooming. With these smart lighting choices, you can transform your small spaces into inviting havens.
Incorporating Elements of Design
Not all small spaces feel cramped when you embrace innovative design techniques. By utilizing the right elements, you can enhance the functionality and appearance of your bathroom and living room. Explore 40 Small Apartment Living Room Ideas to Maximize Space … for inspiration on creating a seamless blend of style and practicality.
Mirrors and Patterns
Elements like mirrors and strategic patterns can transform your space dramatically. Mirrors can visually enlarge the room by reflecting light and creating a sense of depth, while using patterns thoughtfully can add character without overwhelming your decor.
Textures that Enhance Space
Before entering into textures, consider how they interact with light and space. Opting for soft textiles and layered materials can create an inviting atmosphere that feels more spacious. Using various textures can break up monotony and add depth to your living area.
Mirrors serve dual purposes in small spaces: they provide illusion and functionality. Positioning a mirror opposite a window maximizes light reflection, making your area appear larger and brighter. When combined with textured fabrics or surfaces, the reflective quality of mirrors adds visual interest, contributing to a balanced and dynamic layout. Keep in mind, placement matters; experiment with different styles and angles to achieve the best effect.
DIY Solutions for Small Areas
Your quest for maximizing small spaces can be both fun and cost-effective with DIY solutions. By incorporating clever designs and smart storage options, you can transform your living areas without breaking the bank. Check out these 50 Smart Design Ideas for Small Spaces to inspire your next project.
Custom Furniture Projects
Among the most effective ways to enhance a small area is by creating custom furniture tailored to your needs. This could mean crafting a compact coffee table with storage or designing shelves that fit snugly into corners, maximizing your space while adding a personal touch.
Budget-Friendly Decor Tips
To elevate your small spaces without overspending, consider these budget-friendly decor tips:
- Use multipurpose furniture to save space.
- Incorporate mirrors to create an illusion of depth.
- Opt for lighter color palettes to brighten the space.
- Repurpose items you already own for a fresh look.
Assume that every dollar counts, and prioritize affordable upgrades that can make a big impact.
Decor can be both stylish and economical, especially when you focus on thriftiness. Transform your area with these additional tips:
- Shop second-hand stores for unique decorative items.
- Utilize indoor plants to add life and improve air quality.
- Create DIY wall art using inexpensive materials.
- Layer textiles for a cozy, inviting atmosphere.
Assume that creativity is your best asset in decorating on a budget, allowing you to personalize your space with flair.
Conclusion
With this in mind, maximizing your small spaces in the bathroom and living room can significantly enhance functionality and aesthetics. By employing clever layouts and creative storage solutions, you can transform these areas into inviting and efficient environments. Embrace multifunctional furniture, strategic lighting, and strategic placement to make the most of every square inch. Your small spaces can become beautifully organized and comfortable through thoughtful planning and design adjustments, making home life more enjoyable and stress-free.












